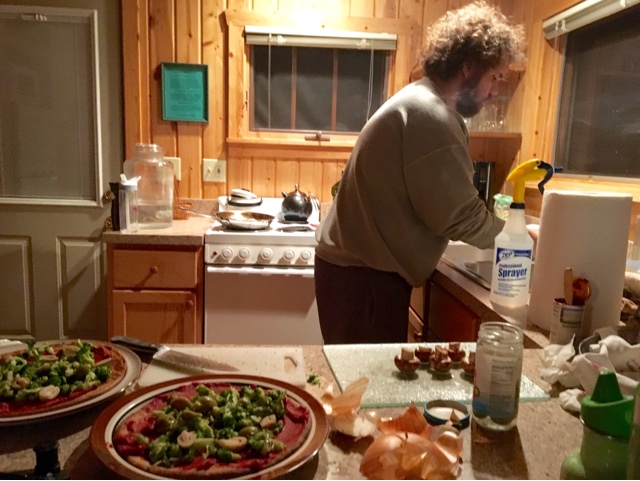We decided to rent a beautiful cabin at the Stonegate on Superior Resort just out of Two Harbors, Minnesota. It is a lovely place and close to several historical sites and state parks. The cabin we were in looked rather new. It was probably 500-600 square feet. Hard to say. Our house will be 350 including the lofts.
What I learned from the experience is that I love living tiny more than I can imagine. There are two main reasons above all others.
1- Cleaning is so quick and can be done more throughly. This allowed our family time for what was really important. Time together and time to be outside.
2- Proximity- Having everyone in sight made it so much easier to have a conversation while cooking, less wasted time going up and down stairs to ask questions, such as do you want tumeric on your chicken tonight, and allowed our toddler to relax and not worry where the other parent was ( our toys and kitchen are on separate levels at the moment). Neither of us could go hide out and veg in front of the tv, which made it a wonderful time to catch up.
I was amazed at how much calmer I felt with no clutter, a roaring fire and a cozy kitchen. There are some things we took note of on our visit below:
There fridge was right next to the front door. We would prefer the freezer on the bottom for the sake of efficiency but the size felt good. The use of space was clever above the fridge but annoying to pull up a chair each time (there was no stepping stool). Microwave above fridge helped open up counter space but again you need a chair to use (we choose not to use microwaves but you could do toaster oven). Closet next to door was nice. Needed a bigger entry rug for winter.
This was a super neat feature. They made the corner of the room into a diagonal in order to save space in the living area. Very clever and effective. Closet style door was a great touch but could use some sort of locking device.
The shower worked great. I would have done those curtains that bow out to allow more elbow room. Like this:
I noticed the wood had a very thin finish on it in the shower area. I would worry about mold and rotting.
Vanity was nice with a big mirror. They may want to do a different type of door because there was tons of unused space to the left of the vanity for towels, shelves, hooks, etc.
They had a regular toilet
This shows all the unused space to the left of vanity.
Bedroom was nice. I would have gone with smaller frame. The chunky wood was beautiful but took up lots of space. A smaller dresser that would have fit next to window would have been better. It was hard to open drawers in such a small space.
I want to point out a major health concern. The electric box is at the head of the bed. This would have been better in the broom closet by front door. Here is an article on EMF exposure and how to avoid them. They affect my son and my sleep greatly. http://www.mamanatural.com/emf-exposure/
The fireplace was wonderful. It was gas and was wired to the thermostat.
The kitchen was great. We will be getting the same size oven. It was plenty big. The swivel chairs were great, but obviously too big for a tiny house on wheels.
Double sink worked great. Glad we got a similar one. Hand washing was time consuming and wasted a lot of water so hoping our half dishwasher proves helpful. I am glad we went with an L shape instead of U shape for kitchen cabinets. Not a whole lot of room to move around while cooking. We did the fold down table so if I need more cutting space it's there and if not, it can be folded down.
The shelves above counter top were great. Glad we went with shelves! We just cracked window while cooking, so no need for a hood. We will see if it's different with our gas oven vs this electric.
Overall, wonderful design. Lots of big windows and beautiful woodwork.
One issue I would like to bring to light is condensation and mold.
http://www.naturalnews.com/045538_mold_fungus_mycotoxins.html
http://www.naturalnews.com/025430_asthma_home_household.html
http://www.naturalnews.com/033341_mold_indoor_air.html
We will be using a whole house air filtration system as well as a shower fan and open window while cooking. If we see mold we will spray with a mix of white vinegar, hydrogen peroxide, lemon essential oil and water.
We noticed that when it formed on the white windows, it could be easily cleaned but where it was on the wood, it was starting to rot.
We encourage you to try living tiny, even if it is just a vacation cabin. Don't worry, it will make you fall in love with tiny living even more! Best wishes!



























No comments:
Post a Comment